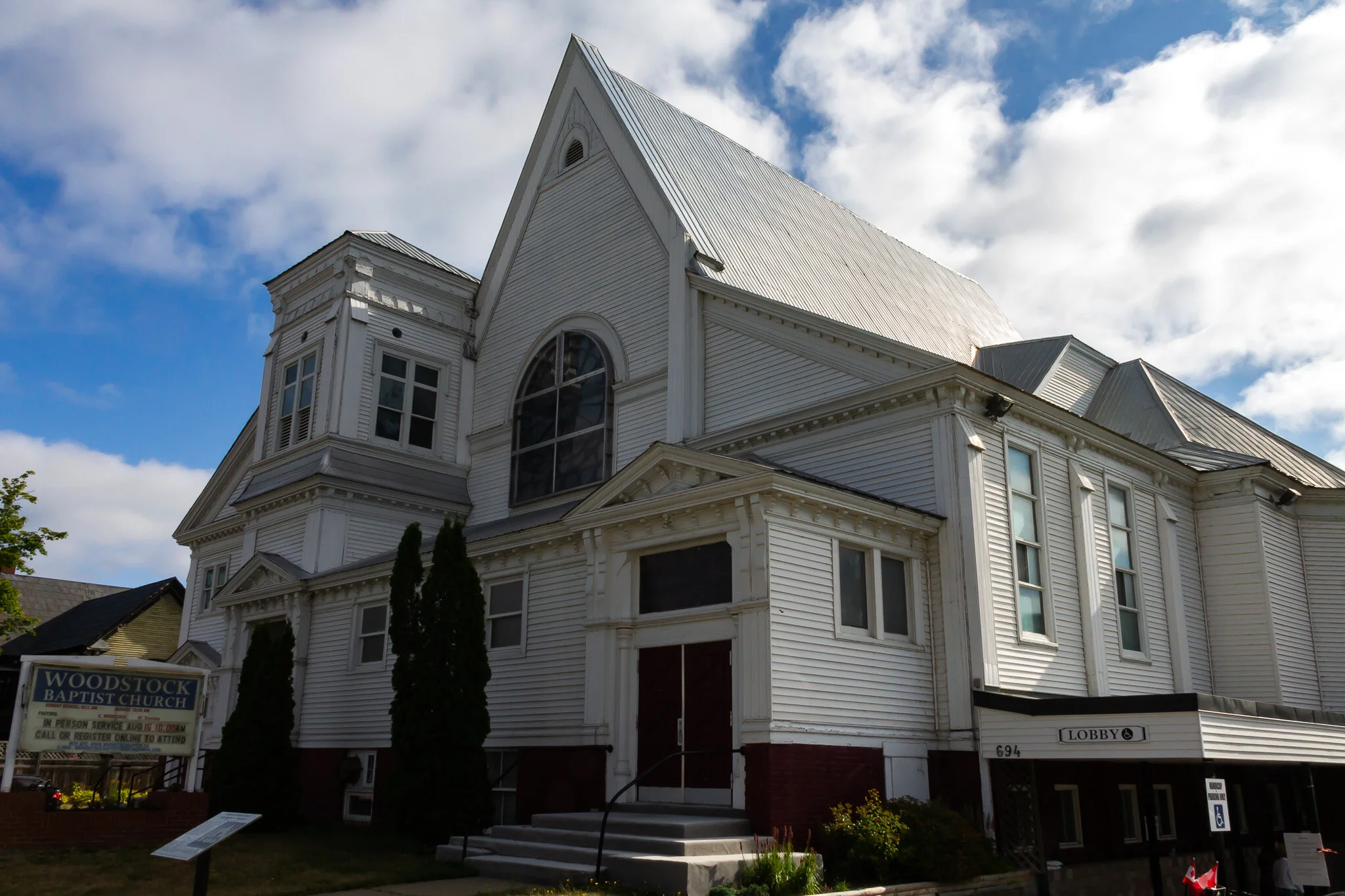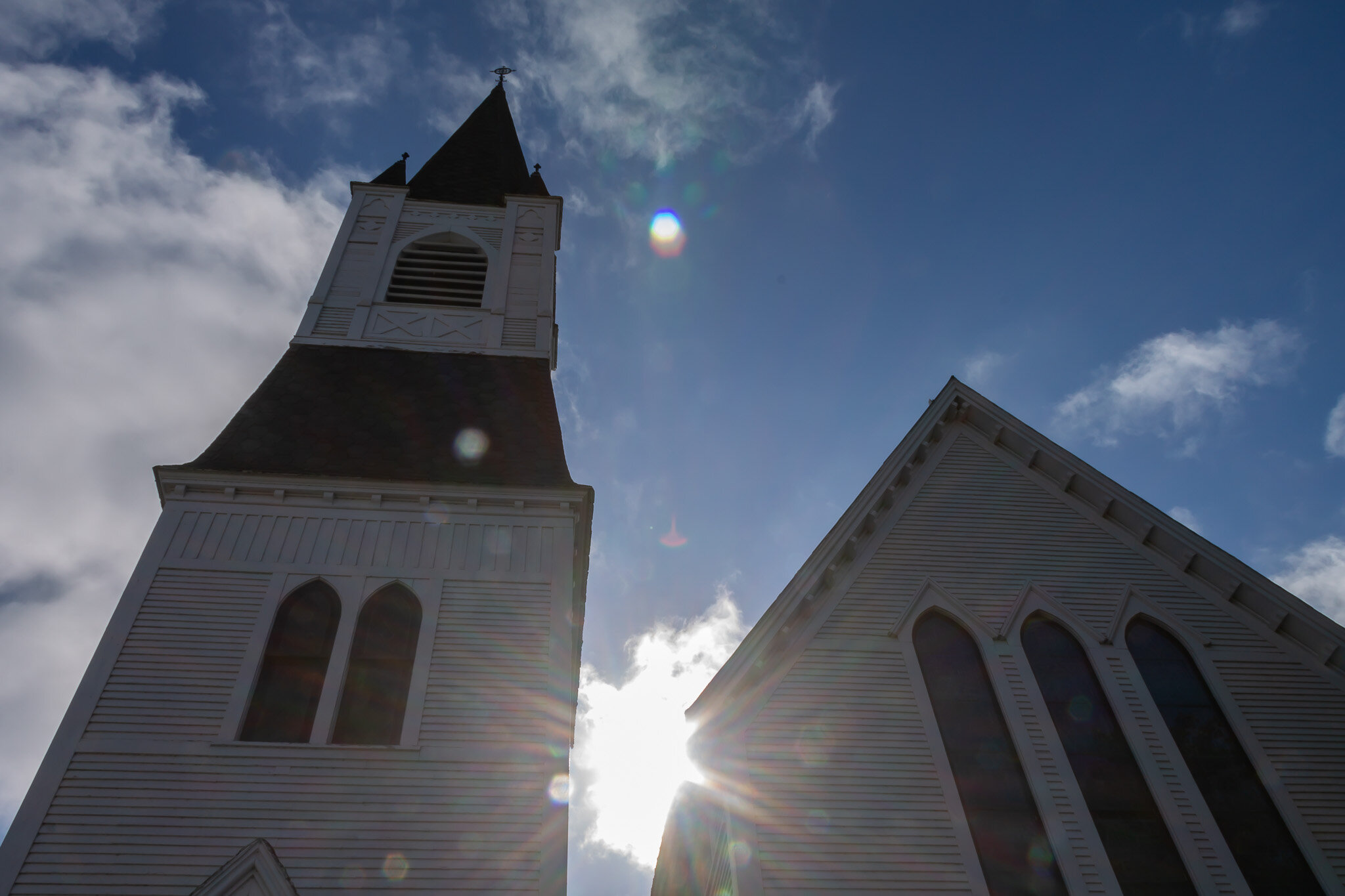How exciting for Karl, our young 21-year-old adventurer, to be headed for Woodstock, for an epic event–– the Who, Jimi Hendrix, The Rolling Stones, flower children who make love not war, sex and drugs and rock n’ roll! What a time he must have had.
Alas, our intrepid adventurer was 70 years too early and also in the wrong Woodstock!
Did you know that there are 34 towns called Woodstock in the world? 22 in America, 4 in Australia, 2 in Jamaica, 3 in the UK, 1 in South Africa, 1 in New Zealand and 2 in Canada — 1 in Ontario and the other in New Brunswick, the location of Karl’s visit.
On May 30th, Karl wrote a letter to his sister Mattie (See previous blog: Letters to Mattie - Karl Chronicles - Post #6) from the Carlisle Hotel stationery emblazoned with the information that: Woodstock is the centre of one of the most beautiful counties in Canada. Delightful Drives are easily accessible. The roads are all that could be desired by cyclists.
Woodstock is known as New Brunswick’s First Town as it was the first incorporated town in the province on May 1, 1856. Proud of its history, Woodstock offers a Heritage Walking Tour to stroll through the past to see some of the original 19th Century Victorian Heritage homes. I decided to complete this walk while visiting Woodstock and photographed those homes that would have been present during Karl’s visit.
Charles Connell House 128 Connell Street
Mr. Connell (1810-1873) was active in the county, provincial and federal politics. He is best remembered for his tenure as Postmaster General of New Brunswick, because during this time, he procured a new five-cent stamp, featuring his own portrait instead of the Queen’s. The house was built in 1839 and represents the peak of classicism in Woodstock architecture. The design is Greek Revival, characterized by the Greek temple-like columns. Today, it’s considered a National Historic Site and is the home of the local Carleton County Historical Society.
Carleton County Courthouse - 689 Main Street
The Romanesque Revival courthouse was built in two phases 25 years apart. The lower half, completed in 1889, was designed by architect J.G. Fletcher to house the Records Office. The upper half, its cornerstone laid on July 31, 1909, became the County Court House.
Woodstock Baptist Church - 694 Main Street
Although the history of the Baptist denomination in Woodstock goes back to at least 1834, when the first Free Christian Baptist Church was organized, there are records of Baptist meeting houses in Woodstock as early as 1813. This building, designed by Saint John architect D.E. Dunham, was finished in 1885, replacing a previous one destroyed by the great fire of 1881.
St. Luke’s Anglican Church - 104 Church Street
Completed in 1884, St. Luke’s Anglican Church is the third Anglican Church to be erected on this site, its uncompleted predecessor having been destroyed by the Woodstock fire of 1881. St. Luke’s Anglican Church is an example of Gothic architecture, as evident in the central tower on the front facade and the arch windows.
Dr. Prescott House 712 Main Street
The Prescott House was built circa 1840 by Robert Neilson. In 1909 Dr. Alfred H. Prescott obtained the house and transformed it into a private hospital by adding additional wings, a veranda and dormers. These were removed after the hospital closed in 1927. Newspaper publishers David and Marlene Henley restored the home to its original early neo-classical design of 1840.
Hartley House - 101 Grover Street
Built in 1859 for William W. Hammond, at one time a deputy sheriff of Woodstock, and his wife Rebecca. This Gothic Revival house has a High Victorian elements due to its steeply pitched roof and affluent decorations. Hammond died in 1890 and in 1894 Rebecca Hammond sold the house to her nephew, J. Chipman Hartley, who had been brought up in the house with his sister Mary after the death of their parents.
Hazen House - 105 Grover Street
The Hazen House is the oldest known house within the town limits. Nathaniel Hazen built this early Neoclassical house in 1834. This one and a half storey house is symmetrical, with a low pitched roof that slopes to the front. Other characteristics of this neoclassical design are: the symmetrical massing; the classical wooden trim; the veranda with the rehabilitated brackets; the central dormer with the textured coloured glass window; and the upright plank construction.
In case you’ve missed them, click here for more Karl Chronicles










